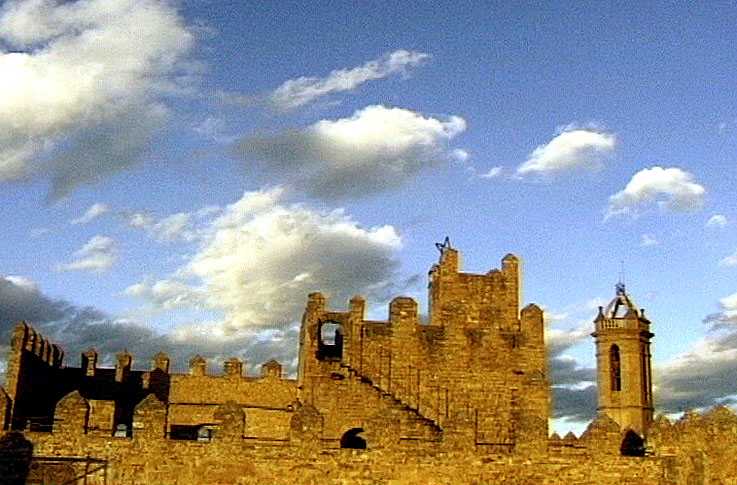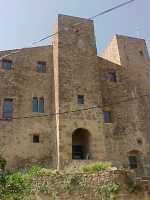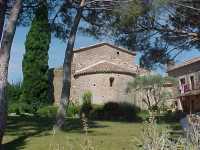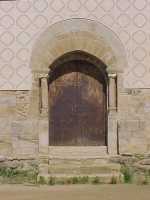- Castell Palau de la Bisbal
- Castell
d'Empordà
- Sant Pol
de la Bisbal
THE CASTLE-PALACE OF LA BISBAL
 We
owe the existence of this building to the bishops of Girona
who had it constructed during the Middle Ages. It's a very important
example of Romanesque civil construction of the area and ,in
fact, one of the very few which still remain. It has a rectangular
ground-plant and a tiny inner courtyard. It's a two-floored
building with a tower where there's the chapel. The fašade looks
south and faces the Castle square, which was the former parade-ground.
The door dates back to the beginning of the XVIIth. century
whereas the 4 large windows, where different bishops' shields
were carved, were altered during the XV-XVIth. centuries.
We
owe the existence of this building to the bishops of Girona
who had it constructed during the Middle Ages. It's a very important
example of Romanesque civil construction of the area and ,in
fact, one of the very few which still remain. It has a rectangular
ground-plant and a tiny inner courtyard. It's a two-floored
building with a tower where there's the chapel. The fašade looks
south and faces the Castle square, which was the former parade-ground.
The door dates back to the beginning of the XVIIth. century
whereas the 4 large windows, where different bishops' shields
were carved, were altered during the XV-XVIth. centuries.
The style used in the construction of this palace can be compared
with that used in some 2nd period Romanesque churches equipped
with barrel vaults.
EMPORD└ CASTLE
 There's
a very old rectangular keep. On the northern wall we can see
a main door fitted in a semicircular arch provided with voussoirs.
At both sides of the door and just above the church we find
what's believed to be the oldest remaining part of the stronghold,
which would date back to the very end of the XIIIth. century.
The rest of the tower, which is currently 12 metres high, could
belong to a later reconstruction that took place in the XVIth.
century.
There's
a very old rectangular keep. On the northern wall we can see
a main door fitted in a semicircular arch provided with voussoirs.
At both sides of the door and just above the church we find
what's believed to be the oldest remaining part of the stronghold,
which would date back to the very end of the XIIIth. century.
The rest of the tower, which is currently 12 metres high, could
belong to a later reconstruction that took place in the XVIth.
century.
SANT POL DE LA BISBAL
 This
church is called "ecclesia sancti Pauli" and it's mentioned
for the first time in 1314.Nowadays this church is dedicated
to Saint James and the feast day is on 25th July. This Romanesque
church has 3 naves and 3 semicircular apses. The Southern nave
and its small apse disappeared long ago, whereas the inside
has undergone different alterations. Nevertheless, it can be
considered a 2nd.period Romanesque building (XIIth. century)
This
church is called "ecclesia sancti Pauli" and it's mentioned
for the first time in 1314.Nowadays this church is dedicated
to Saint James and the feast day is on 25th July. This Romanesque
church has 3 naves and 3 semicircular apses. The Southern nave
and its small apse disappeared long ago, whereas the inside
has undergone different alterations. Nevertheless, it can be
considered a 2nd.period Romanesque building (XIIth. century)
On the fašade there is a main entrance with columns and capitals.
The old Romanesque window was destroyed and replaced by a small
rose. In the 2 remaining apses there are splay windows fitted
in semicircular arches.
Throughout the XVIIIth and XIXth. centuries several alterations
were made and the bell tower was added. The current southern
side wall has nothing to do with Romanesque but with a later
style. The old aisle- no longer there- stood on this side.
On the inside 3 Neoclassical chapels were built.T he arches
we see are semicircular and connect the central nave to the
northern aisle. The barrel vault above the central nave was
erected during the XVIIIth and XIXth. centuries, whereas the
triumphal arch was altered during the same period.
 The
main entrance situated on the western fašade is fitted in round
arches.
The
main entrance situated on the western fašade is fitted in round
arches.