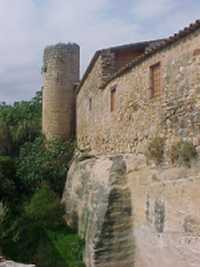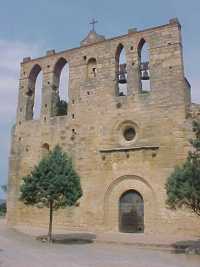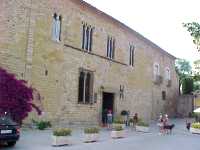Peratallada
WALLS OF PERATALLADA
 Peratallada
is one of the most notorious fortified villages of Catalonia.The
castle and the walls are of great interest in spite of several
destructions throughout the centuries. The striking fact about
the walls is that, unlike most fortified villages, they can be
divided into 3 different parts:
Peratallada
is one of the most notorious fortified villages of Catalonia.The
castle and the walls are of great interest in spite of several
destructions throughout the centuries. The striking fact about
the walls is that, unlike most fortified villages, they can be
divided into 3 different parts:
The main walled-enclosure surrounded the castle-palace and the
nearby village; nowadays only some fragments on the northern and
western sides together with 3 squared-ground plant towers remain
intact.
The northern counter-wall also called the Great Barbican was
situated in the north of the main walls. Important remains in
the northern and western sides are to be found, that's the case
of a long and high section of wall with its loopholes. Right in
the centre of this segment there's "el Portal de la Verge" or
the Virgin's Portal which led to a squared-ground plant tower
(only the lowest part of it remains.)
The eastern counter-wall is the worst-preserved one. It stood
near the stream. No evidence of a likely junction between the
walls that surrounded the castle or even between the Western walls
has been found.The eastern counter-wall is the worst-preserved
one. It stood near the stream. No evidence of a likely junction
between the walls that surrounded the castle or even between the
Western walls has been found.
CHURCH OF SANT ESTEVE DE PERATALLADA
 This
church, which was built in the XIIth. century, belongs to the
3rd. period of Romanesque style with 3 naves and 3 apses respectively.
Only the apses, which are semicircular, and the walls that go
along the central nave together with those on the northern side
remain original. On the contrary, both the vaults and the arches
were later restored, It's situated about 200 metres away from
the northern entrance to the fortress of Peratallada. On the fašade
there's the main door fitted in a semicircular arch formed by
large voussoirs. Above the door 3 small corbels placed in line.
A head of a beast is carved in the mid-corbel. Above the voussoirs
we can see a cornice. Both the cornice and the voussoirs reveal
the existence of a former portico no longer there. In the bell
tower we can distinguish 4 arcadings lying on rectangular pillars.
Those 2 orientated on the northern side are higher due to the
fact that the roof of the northern nave is shorter than the southern
one.
This
church, which was built in the XIIth. century, belongs to the
3rd. period of Romanesque style with 3 naves and 3 apses respectively.
Only the apses, which are semicircular, and the walls that go
along the central nave together with those on the northern side
remain original. On the contrary, both the vaults and the arches
were later restored, It's situated about 200 metres away from
the northern entrance to the fortress of Peratallada. On the fašade
there's the main door fitted in a semicircular arch formed by
large voussoirs. Above the door 3 small corbels placed in line.
A head of a beast is carved in the mid-corbel. Above the voussoirs
we can see a cornice. Both the cornice and the voussoirs reveal
the existence of a former portico no longer there. In the bell
tower we can distinguish 4 arcadings lying on rectangular pillars.
Those 2 orientated on the northern side are higher due to the
fact that the roof of the northern nave is shorter than the southern
one.
CASTLE OF PERATALLADA
 It's
believed that this castle is contemporary with the church of Sant
Esteve. It must have been the nerve-centre of the stronghold of
Peratallada. Different periods and styles define it
It's
believed that this castle is contemporary with the church of Sant
Esteve. It must have been the nerve-centre of the stronghold of
Peratallada. Different periods and styles define it
.We can basically make a distinction between the fortress and
the palace. This fotress was erected on top of a huge, craggy
rock. The keep is the most prominent element visible from the
castle and from the village. It's situated right in the middle
of the very narrow walled- enclosure. A door with voussoirs leads
us to its interior, where only the 4 walls remain.
The expanse of the dominions under the rule of this castle was
really considerable, as they spread from Begur to les Gavarres.
That was possible thanks to the wedding between Guillema de Peratallada
and Gilabert de Cru´lles.