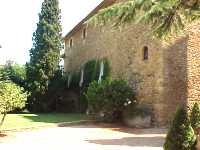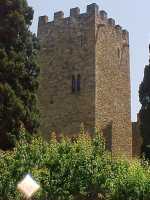Vulpellac
 The
currently inhabited castle-palace of Vulpellac is still a sample
of a XIIIth-XIVth. century building although it was reformed during
the XVth and XVIth. centuries. These reforms affected the decoration
and the inner layout. Some parts of the castle, such as the base
of the keep, would belong to an earlier period, dating back to
the IXth-Xth. centuries, which reveal the existence of a former
castle or stronghold. The walls surrounding the castle were severely-damaged.
One of the towers was destroyed while the other 2 (one circular
and one rectangular) are still well-preserved. It's a large two-floored
building with a merloned terrrace at the top. The main entrance
was fitted in round arches. On the western fašade there are 3
large windows with trefoil arches whereas on the eastern fašade
outstands a large Gothic-Renaissance window. On the northern one
there is a small Gothic window framed by a trefoil arch ,where
geometric patterns have been carved. The inner courtyard is considered
to be a notorious example of Gothic-Renaissance ornamentation.
Right in the middle there's a well with a quadrangular parapet
or curb. Different shields and inscriptions are to be found in
many parts of the castle. Among the latter there's a particular
one that says: "I'm the one who committed a sin", which became
the origin of a legend that has to do with crimes and deceptions.
The
currently inhabited castle-palace of Vulpellac is still a sample
of a XIIIth-XIVth. century building although it was reformed during
the XVth and XVIth. centuries. These reforms affected the decoration
and the inner layout. Some parts of the castle, such as the base
of the keep, would belong to an earlier period, dating back to
the IXth-Xth. centuries, which reveal the existence of a former
castle or stronghold. The walls surrounding the castle were severely-damaged.
One of the towers was destroyed while the other 2 (one circular
and one rectangular) are still well-preserved. It's a large two-floored
building with a merloned terrrace at the top. The main entrance
was fitted in round arches. On the western fašade there are 3
large windows with trefoil arches whereas on the eastern fašade
outstands a large Gothic-Renaissance window. On the northern one
there is a small Gothic window framed by a trefoil arch ,where
geometric patterns have been carved. The inner courtyard is considered
to be a notorious example of Gothic-Renaissance ornamentation.
Right in the middle there's a well with a quadrangular parapet
or curb. Different shields and inscriptions are to be found in
many parts of the castle. Among the latter there's a particular
one that says: "I'm the one who committed a sin", which became
the origin of a legend that has to do with crimes and deceptions.
 We
can see that some parts of the keep boulders were placed in an
"opus spicatum" way.
We
can see that some parts of the keep boulders were placed in an
"opus spicatum" way.