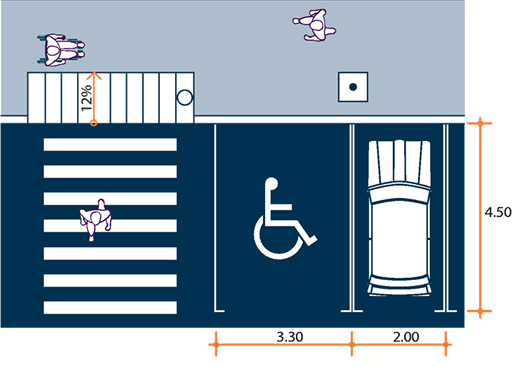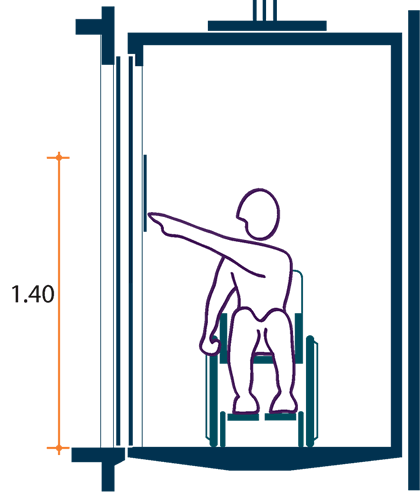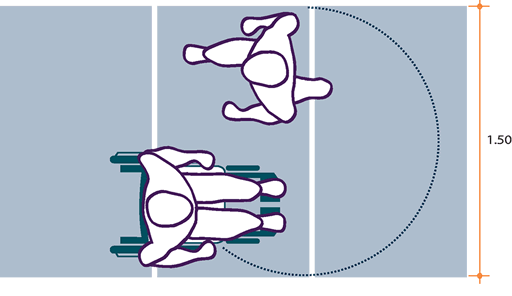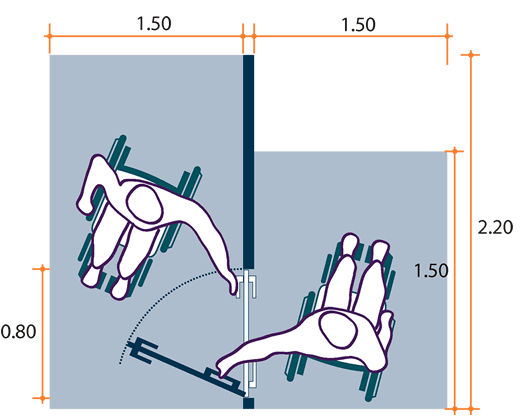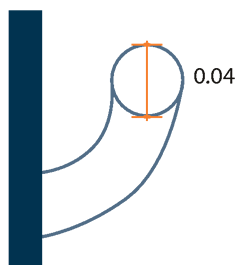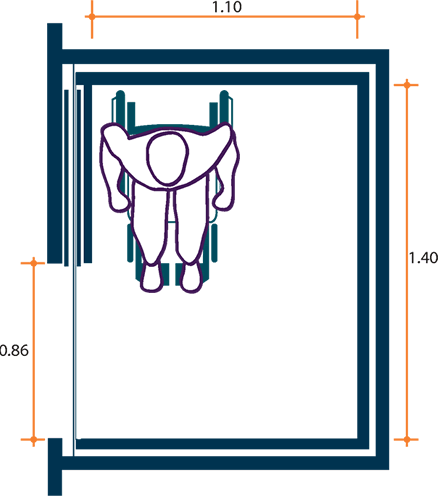|
APPENDIX C |
|||
| ACCESSIBLE AREAS AND ELEMENTS FROM A TO Z | |||
| Alarms | |||
|
:: Alarms should be audible, have flashing lights and be preferably accompanied by a text written in raised letters, Braille or Moon. :: Alarm controls should be easy to use and should be placed between 1.00m and 1.40m from the floor. :: Alarm controls should be placed in lifts, adapted toilets, stations, etc. >> See also: controls | signs and signals Further
information about alarms: |
|||
| Car Parks | |||
| ::
Car parks should be easily recognized by
a car driver.
:: The international symbol of accessibility should always be used to mark car parks. :: Car parks should have an appropriate extra width for the transfer to the wheelchair. :: If cars are parked one after the other, the minimum dimensions are 2.00m x 4.50m. :: If cars are parked one next to the other, the minimum dimensions are 3.30m x 4.50m. :: Car parks should be located as close as possible to the main entrance of buildings. :: Access from the car park to the main entrance of the building should be level, ramped or there should be an accessible lift.
>> See also: pavements | entrance | ramps | signs and signals Further
information about car parks: |
|||
| Controls | |||
|
:: Controls should be automatic or easy to grip or press. :: It is important for the chairbound to be able to reach controls without having to ask for help. :: Light switches, alarms, call buttons, electrical outlets, etc. should be placed between 1.00m and 1.40m from the floor. :: Large letters and numbers, raised letters and numbers, Braille and Moon are appropriate for signals and signs but, if possible, they should be accompanied by recorded messages. >> See also: signs and signals
Further information
about controls:
|
|||
| Corridors | |||
|
:: Corridors should be kept free of furniture, obstacles and hazards. :: A minimum width of 1.50m is required for a wheelchair to make a 180-degree turn in a continuous movement. :: All protruding objects should be easily detected by the cane of a blind person, so they should be no higher than 0.60m from the floor. :: Objects hanging or mounted overhead should be higher than 2.10m from the floor.
>> See also: floor surfaces | controls | street furniture Further information
about corridors:
|
|||
| Counters | |||
| ::
There should be an adapted counter area in every public building.
:: The height of the table will be a maximum of 0.80m from the floor. :: There should be a free space below the table of at least 0.70m for the wheelchair to approach.
>> See also: street furniture Further information
about counters:
|
|||
| Doors and Doorways | |||
|
::
The minimum width of a doorway should be 0.80m.
:: If there is a double-leaf door, each leaf should have a minimum width of 0.80m. :: There should be no turnstiles or revolving doors as the only alternative to enter a building (the other possibility should be an adapted entrance). :: Automatic doors are recommended. :: Door knobs should be easy to grip. They should never be round! :: It is recommended to place door knobs at 1.00m from the floor. :: Doors should have a maximum weight of 3.63 kg. :: There should be a free area of 1.50m x 2.20m at either side of a door. :: Emergency doors should meet the same requirements of accessibility as entrance doors.
>> See also: entrance Further information
about doors
and doorways: |
|||
| Entrance | |||
| ::
The entrance of buildings should be level or ramped.
:: Revolving doors and turnstiles should not be allowed, or at least there should be an adapted entrance next to them. :: All entrances that also serve as emergency doors should be accessible for the chairbound disabled. :: Doors should be wide enough to allow easy passage of a wheelchair. The minimum requirement is 0.80m width. :: Doors should be no heavier than 3.63kg. :: Door handles should be easy to grip to help people with manipulatory disabilities (handles should never be round!). >> See also: doors and doorways Further
information about entrance: |
|||
| Fire Extinguishers | |||
| ::
Fire extinguishers should be positioned at a comfortable height of
reach for both the ambulant and the chairbound disabled (about 1.00m
from the floor).
>> See also: street furniture |
|||
| Floor Surfaces | |||
| ::
Floors should have flat, hard, level, non-skid surfaces.
:: Floors should be kept dry and free of snow and ice. :: Carpets should be well fitted to the floor; otherwise they should be avoided. :: The blind use their sense of hearing to guide them, so carpets are not desirable because they absorb the sound reflected up from walking surfaces. Further
information about floor surfaces: |
|||
| Grab Rails | |||
| ::
Grab rails (or grab bars) are rails usually fixed to the walls or
the ceiling and floor of toilets, lifts, transport, etc. so that a
person can hold from them when sitting, standing or as a prevention
to lose stability.
:: They should be separated at least 0.04m from the wall or other elements. :: Grab rails should be comfortable to hold so the rail should be between 0.04m to 0.06 in diameter. :: Coloured grab rails that contrast with the colour of the wall are recommended for people with a visual impairment.
>> See also: handrails Further information
about grab
rails: |
|||
| Gradients | |||
|
:: A gradient is a slope or the degree of steepness of a slope. It is used when measuring the degree or percentage of steepness of a ramp or kerb cut. :: The maximum gradient on a ramp or kerb cut should be 12%. :: The maximum gradient on a pavement or walk should be no higher than 2%. :: To calculate the gradient you should divide the total height into the total length.
>> See also: ramps | kerb cuts | pavements | floor surfaces Further information
about gradients:
|
|||
| Handrails | |||
|
:: A handrail is a fixed bar that extends along a ramp or stairs for people to hold for support as they go up or down. :: Handrails should extend beyond the slope at the top and at the bottom of ramps and stairs. :: Double handrails should be positioned on both sides of ramps and stairs. :: The lowest handrails are necessary for small children to hold or in case someone has fallen on the stairs/ramp and needs somewhere to hold for support to stand up again. :: The
total height from the floor should be:
:: Handrails should be round or oval and be firmly attached to the wall or floor. :: Handrails should be comfortable to hold so the rail should be between 0.04m to 0.06 in diameter. :: Handrails should be separated at least 0.04m from the wall or other elements.
>> See also: grab rails | steps and stairs | floor surfaces | ramps Further information
about handrails:
|
|||
| Kerb Cuts | |||
|
:: A kerb cuts is a ramp that connects the pavement with the pedestrian crossing. :: Kerb cuts should be placed where they are needed (e.g. at pedestrian crossings). :: The width of a kerb cut should be a minimum of 0.90m. :: The gradient of a kerb cut should be no greater than 12%. :: The edges of the kerb cuts should be sloped or rounded at 45º so that pedestrians do not trip over an edge and fall. :: All kerb cuts should have a different texture of that of the pavement. >> See also: pavements | floor surfaces Further information
about kerb
cuts:
|
|||
| Lifts | |||
|
:: Lifts should have access to the main hall and entrance, main corridor and other public areas. :: The minimum interior dimensions of a lift cab should allow a wheelchair to enter and exit easily (1.10m x 1.40m). :: Lift controls and safety devices should be within the reach of an ambulant as well as a chairbound disabled (between 1.00m and 1.40m high). These may be either in the front or the side walls of the lift. :: Braille or Moon symbols and single raised letters and numbers should be located next to standard buttons in the lift cab and at each floor on the lift doorframe. :: Acoustic recorded messages are also desirable. :: The gap between the floor and the lift should be no wider than 0.01m.
>> See also: controls | signs and signals | doors and doorways | floor surfaces Further information
about lifts:
|
|||
| Pavements | |||
|
:: Pavements should have a minimum free width of 0.90m. :: Public pavements should be kept open and free of street furniture to allow the passage of a wheelchair. :: All protruding objects should be no higher than 0.68m from the floor to be easily detected by the cane of a blind person. :: Objects hanging or mounted overhead should be higher than 2.10m from the floor. :: Objects that protrude more than 0.10m from the wall should be removed. :: Surfaces should be stable, firm and slip-resistant. :: There should always be a kerb cut to communicate the pavement with the pedestrian crossing. :: The texture of the pavement changes to indicate that there is a kerb cut. :: There should be no isolated steps. :: The maximum gradient accepted on a pavement is 2%. :: There should be a free "circle" of 1.50m of diameter at every corner or any time there is a change of direction. >> See also: floor surfaces | kerb cuts | gradients Further information
about pavements:
|
|||
| Public Telephones | |||
|
:: There should be at least one adapted public telephone in an accessible area of any public building. :: At least one public telephone in a building should be placed within the area of reach of a chairbound disabled (between 1.00m to 1.40m). :: There should be a free space below the telephone of 0.70m for a wheelchair to approach. :: Telephone boxes should be 0.80m wide and at least 1.20m deep free of obstacles. The floor should be level and without any step at the threshold. :: At least one receiver should have an amplifier for the hard of hearing. |
|||
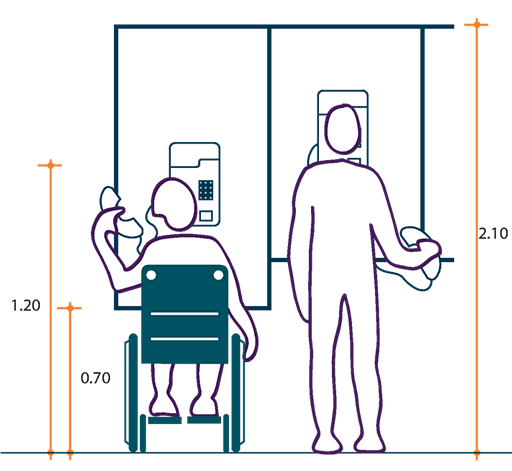 |
|||
|
>> See also: street furniture | floor surfaces | counters Further
information about public
telephones: |
|||
| Ramps | |||
| ::
Ramps are absolutely necessary for the chairbound.
:: They are also very useful for the ambulant disabled and for the blind. :: It is important that they have the minimum gradient of slope, with a maximum of 1:12 (8.33 percent). :: Level rest platforms are necessary at 20m intervals for ascent and descent on a long ramp. :: Double handrails should be positioned on both sides of the ramp (at 0.90m-0.95m the highest and at 0.48m-0.50m the lowest) and should extend beyond the slope at the top and at the bottom of the ramp. :: Hard, level, non-skid surfaces are essential, and they should be kept dry and free of obstacles and hazards.
|
|||
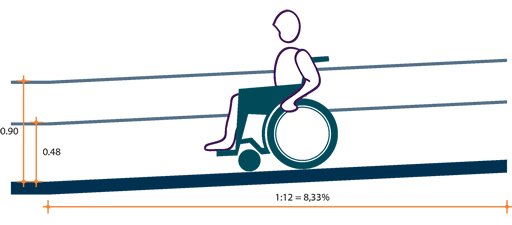 |
|||
|
>> See also: floor surfaces | handrails | entrance | gradients Further information
about ramps: |
|||
| Signs and Signals | |||
| ::
Signs should be clear and easily noticeable.
:: Flashing lights should be used where possible, accompanied by written messages in Braille, Moon or raised letters and numbers. :: Warnings and directions should have clear visual signals, such as flashing lights and audible messages. :: Transport vehicles and transport stations should have audible as well as written messages to inform about departures and arrivals. :: Signs should be placed within the visual scope of the ambulant as well as the chairbound disabled. :: Induction loops should be provided for the deaf and hard of hearing and be conveniently marked with the corresponding symbol. >> See also: Appendix A Further information
about signs
and signals:
|
|||
| Steps and Stairs | |||
| ::
Many of the ambulant disabled find stairs easier to negotiate than
ramps.
:: Hard, level, non-skid surfaces of steps are essential and should be kept dry and free of obstacles and hazards. :: Double handrails should be positioned on both sides of steps and stairs and should extend beyond the first and last steps. :: There should be no open steps. :: There should be no isolated steps. :: Steps should not have protruding nosings. :: The maximum height of every step should be 0.16m and the minimum length should be 0.30m. :: The total width of the staircase should be no less than 1.00m. :: There should be a level rest platform after every 12 steps. >> See also: handrails | floor surfaces Further information
about steps
and stairs:
|
|||
| Storage Spaces | |||
| ::
Storage space for a chairbound disabled should be between 0.30m and
1.40m of height from the floor (1.00m is the area of maximum comfort
of storage).
:: Storage space for an ambulant disabled should be between 0.60m and 1.40m from the floor. Further information
about storage spaces: |
|||
| Street Furniture | |||
| ::
All street furniture should be placed to allow a free passage at least
0.90m wide and 2.10m high.
:: All furniture that protrudes more than 0.15m should have a fixed element around it about 0.15m high to be easily detected by the cane of a blind person. :: All furniture that has to be manipulated should be placed at a height of 1.00m - 1.40m. :: Seats on public benches should be 0.50m high. >> See also: fire extinguishers | street lights | telephones | counters Further information
about street
furniture:
|
|||
| Street Lights | |||
| ::
Street lights should have audible signals for the blind.
:: In case it is necessary to press a button to activate the green light to cross, this button should be placed between 1.00m and 1.40m from the floor. >> See also: controls | street furniture Further information
about street
lights: |
|||
| Transport | |||
| ::
Public transport adapted for the disabled should have the accessibility
symbol on a visible place.
:: Buses should have level ramps or steps with entrance for wheelchair users. :: Strategically-located grab rails should be placed at a height of 0.90m - 0.95m. :: Special seats higher than ordinary ones (0.50m high) and fold-up seats that can be turned into spaces for wheelchairs should be provided in public transport. :: Acoustic recorded messages are required for the blind. >> See also: signs and signals | grab rails Further information
about transport: |
|||
| Toilets | |||
|
:: The door of the toilet should open outwards. :: The doorway should have a minimum width of 0.80m. :: There should be a free circle of 1.50m diameter to allow the wheelchair to turn round inside the toilet. :: The WC seat should have adjustable height or a seat extender. :: There should be two adjustable grab bars at both sides of the WC (at a height of 0.70m-0.75m from the floor) to help the person transfer from the wheelchair to the WC seat. :: The bottom of the mirror should be no higher than 0.90m. :: All the elements and mechanisms should be placed between 0.40m and 1.40m high. :: The lower part of the basin should be free of obstacles to allow the wheelchair to approach it. >> See also: controls | doors and doorways | floor surfaces. Further
information about toilets: |
|||
| Windows | |||
| ::
Controls to open and close windows should be automatic or easy to
press or grip.
:: Handles or controls should be placed between 1.00m and 1.40m from the floor. >> See also: controls |
|||
| :: Alarms |
| :: Car Parks |
| :: Controls |
| :: Corridors |
| :: Counters |
| :: Doors and Doorways |
| :: Entrance |
| :: Fire Extinguishers |
| :: Floor Surfaces |
| :: Grab Rails |
| :: Gradients |
| :: Handrails |
| :: Kerb Cuts |
| :: Lifts |
| :: Pavements |
| :: Public Telephones |
| :: Ramps |
| :: Signs and Signals |
| :: Steps and Stairs |
| :: Storage Spaces |
| :: Street Furniture |
| :: Street Lights |
| :: Transport |
| :: Toilets |
| :: Windows |
